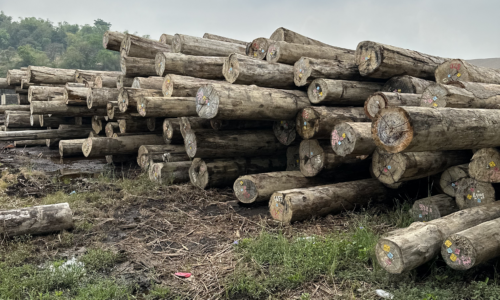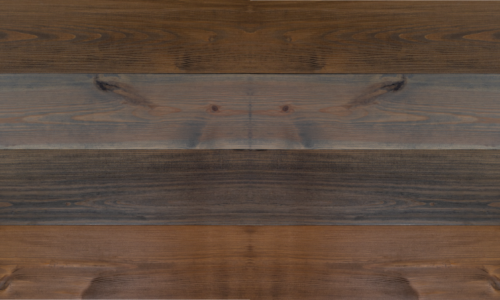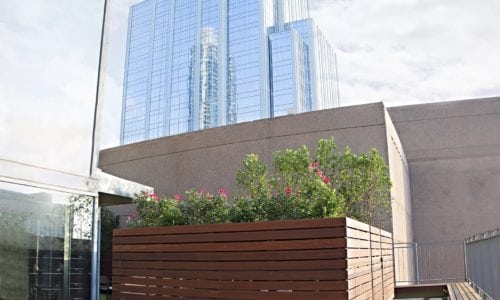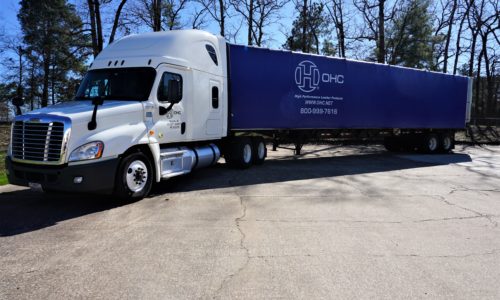When the homeowners describe the property in which they recently purchased and built their home, the first response from most Marietta locals is “oh, you bought the chicken coop house!” That’s right, the original home on the lot near downtown Marietta Square in Georgia was a converted chicken coop. And, that was the home that was originally redesigned and renovated, until Benjamin Burney of Uppercut Homes had to deliver the bad news that the home wasn’t structurally sound to continue remodeling. The homeowners had to go back to the Architect, Daniel Olah of Olah Design Group, to redesign the home based on a complete demolition. This gave Olah a little more freedom, but the home primarily sits on the original footprint. With Olah and Burney both being Marietta locals connected to the tight-knit community, they were able to work together and trust each other to push the envelope in their design and application. Close communication between the homeowner, architect, and builder produced a striking end result that will redefine the lot to the community. Now, instead of a chicken coop, there’s a modern structure wrapped in tropical Ipe hardwood siding and soffit that is covered in lights so it looks more breathtaking at night. The stunning craftsmanship was no easy task; a lot of work went into measuring the transition between the siding and soffit on the slanted roof lines. Burney and Uppercut Homes did a fantastic job paying attention to the details, from lining up the Ipe fastener plugs to perfect cuts on the corners. I’m sure in several years, locals will no longer see this lot as the “chicken coop” house but the “Ipe House.”
Related Posts | View All Posts

My Hope for the Future Reaffirmed: Gleanings from an Environmental Studies Major and Aspiring Future International Lumber Broker
Posted on August 26, 2024 by Nicole Roberts

ProCoating® Product Guide Thank You
Posted on July 17, 2024 by Sumner Adams

Retail Me Not Rooftop Lounge
Posted on July 2, 2025 by Sumner Adams

Transportation Brochures
Posted on February 29, 2024 by Sumner Adams







